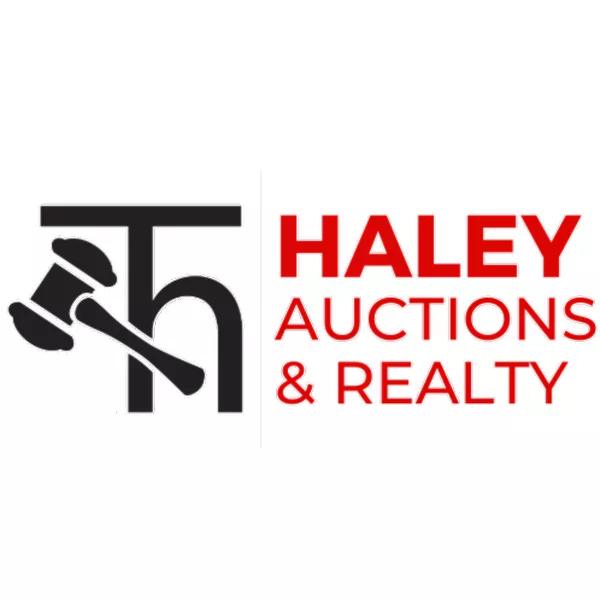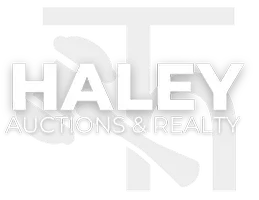For more information regarding the value of a property, please contact us for a free consultation.
Key Details
Sold Price $525,000
Property Type Single Family Home
Sub Type Single Family
Listing Status Sold
Purchase Type For Sale
Square Footage 2,991 sqft
Price per Sqft $175
Subdivision South Glen
MLS Listing ID RA20245068
Sold Date 04/30/25
Style 2 Story,Traditional
Bedrooms 5
Full Baths 2
Half Baths 1
Year Built 2014
Lot Size 0.300 Acres
Acres 0.3
Property Sub-Type Single Family
Property Description
This spacious 5 Bed / 2.5 Bath home in the South Glen neighborhood is a remarkable blend of modern touches and comfort in a convenient neighborhood setting. 2991 sq ft, this property features beautiful hardwood on the main floor with carpet upstairs and tile in baths. It's Semi-Open Floor Plan offers plenty of open, flowing space and light without giving up privacy of kitchen, living and multiple dining areas. Impressive Primary Suite on Main Floor features deep tray ceilings, custom floating king-size platform bed, shelves and wall design. In the bath, a custom tiled, walk-in shower, large whirlpool tub, double vanity with granite countertop, a linen closet and a sleek, modern wardrobe with sliding doors in the walk-in closet. Remaining bedrooms and closets are upstairs, including one that can easily manage multiple bed sets. Equally huge, the 5th Bdrm / BONUS Room shares a private entrance to hallway full bath and can be used as a SECOND SUITE, Entertainment Area, Exercise Room or even a Home Office or Studio that can be left behind at the end of a busy workday. The kitchen has recently painted cabinets, trim and walls and includes plenty of cabinets, pantry and an adjacent closet for storage. An adjoining formal dining room, separate eat-in dining area and kitchen bar make dining and entertaining a breeze all year. Also features NEW Roof 2023, an ample driveway, a covered back patio and level yard enclosed with privacy fence. A tankless gas water heater, foam attic insulation, minimal landscaping with rocks and other smart tech features make this home efficient and easy to maintain. **Seller offering $5K cash allowance at closing with an acceptable offer. **Seller's preferred lender will give a credit of .25% of the loan amount up to $2,000 when Buyer uses Atlantic Bay Mortgage for financing. All within minutes to South Warren schools, shopping, restaurants and quick connections to I-65, Nashville and beyond. Perfect!
Location
State KY
County Warren
Area Warren South
Rooms
Other Rooms Attic, Bonus Room, Breakfast Area, Family Room, Formal Dining Room, Other-See Remarks
Dining Room Eat-in Kitchen, Formal Dining Room, Other-See Remarks
Interior
Interior Features Attic Fan, Attic Storage, Ceiling Fan(s), Chandeliers, Closet Light(s), Foam Insulation, Split Bedroom Floor Plan, Tray Ceiling(s)
Heating Forced Air
Flooring Carpet, Hardwood, Tile, Other-See Remarks
Fireplaces Type 1, Gas Log-Natural, Vented, Other-See Remarks
Equipment None
Appliance None
Exterior
Exterior Feature Brick/Siding
Garage Spaces 2.0
Fence Backyard Fence, Privacy, Wood, Rail, Log, Other-See Remarks
Utilities Available Laundry Chute
Roof Type Dimensional,Shingles
Building
Foundation Block, Crawl Space
Sewer City
Water County
New Construction No
Schools
Elementary Schools Rich Pond
Middle Schools South Warren
High Schools South Warren
Others
Tax ID 031A-16E-035
Read Less Info
Want to know what your home might be worth? Contact us for a FREE valuation!

Our team is ready to help you sell your home for the highest possible price ASAP
Bought with Coldwell Banker Legacy Group
GET MORE INFORMATION
Haley Team
Director of Agent Success & Client Experience
Director of Agent Success & Client Experience




