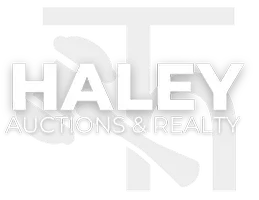For more information regarding the value of a property, please contact us for a free consultation.
Key Details
Sold Price $264,000
Property Type Single Family Home
Sub Type Single Family
Listing Status Sold
Purchase Type For Sale
Square Footage 2,225 sqft
Price per Sqft $118
Subdivision Crestmoor
MLS Listing ID RA20251586
Sold Date 04/16/25
Style Traditional
Bedrooms 3
Full Baths 2
Half Baths 1
Year Built 1956
Lot Size 0.380 Acres
Acres 0.38
Property Sub-Type Single Family
Property Description
What's better than a home with great bones? One with a ton of personality just waiting to be unlocked! 2109 Grandview Street gives you a solid foundation—3 bedrooms, 2.5 bathrooms, 2,225 +/- square feet of living space, and a whole lot of potential. Plus, it's tucked away in Crestmoor, where mature trees and quiet streets make it feel like your own peaceful retreat, even though you're minutes from everything. This home is all about the details that make life easier. The spacious kitchen features ample storage space with a pantry, granite countertops, and a cozy nook that's perfect for a small dining table. A bonus half bath sits conveniently between the kitchen and utility room—perfect for those days when you're running in and out. The living room is flooded with natural light, thanks to oversized windows, and it seamlessly flows into the entryway, complete with plenty of storage for coats, bags, and more. When it's time to unwind, head to the den, a perfect flex space for anything you need—office, playroom, or library. The primary bedroom is your personal sanctuary, featuring hardwood floors, ample closet space, and a walk-in closet. Out back, the screened-in deck offers a peaceful retreat with a fenced-in yard and a storage shed for all your outdoor gear. And don't forget about the attached 2-car garage, offering plenty of space for projects, storage, or keeping your vehicles out of the elements. This house is more than just walls and rooms; it's a place where you can build the life you want. So, are you ready to make this home your own? Let's turn this house into the dream space you've always wanted!
Location
State KY
County Warren
Area Bg South
Rooms
Other Rooms Sitting Room
Dining Room None
Interior
Interior Features Closet Light(s), Walk-in Closet(s)
Heating Forced Air
Flooring Carpet, Hardwood, Laminate
Fireplaces Type 1, Gas Log-Natural
Equipment None
Appliance None
Exterior
Exterior Feature Brick/Brick Veneer
Garage Spaces 2.0
Fence Backyard Fence
Utilities Available Laundry Room
Roof Type Dimensional,Shingles
Building
Foundation Crawl Space
Sewer Sewer
Water City
New Construction No
Schools
Elementary Schools Other
Middle Schools Bowling Green Junior High
High Schools Bowling Green
Others
Tax ID 040B-19-124
Read Less Info
Want to know what your home might be worth? Contact us for a FREE valuation!

Our team is ready to help you sell your home for the highest possible price ASAP
Bought with Keller Williams First Choice Realty
GET MORE INFORMATION
Haley Team
Director of Agent Success & Client Experience
Director of Agent Success & Client Experience




