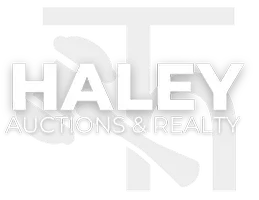For more information regarding the value of a property, please contact us for a free consultation.
Key Details
Sold Price $259,900
Property Type Single Family Home
Sub Type Single Family
Listing Status Sold
Purchase Type For Sale
Square Footage 1,552 sqft
Price per Sqft $167
MLS Listing ID RA20251104
Sold Date 04/18/25
Style Ranch
Bedrooms 3
Full Baths 2
Year Built 2024
Lot Size 0.750 Acres
Acres 0.75
Property Sub-Type Single Family
Property Description
Ever picture yourself in a space that's not just “nice,” but feels like it was built for you? That's exactly what you'll get at 209 Knight Subdivision Rd. From the sleek modern black exterior with rustic cedar farmhouse accents, this home makes a bold first impression that only gets better as you step inside. The open-concept kitchen and living room flow seamlessly, offering an inviting space for entertaining or simply relaxing after a long day. The kitchen is a showstopper, with royal blue cabinets, pristine white quartz countertops, and stainless steel appliances. The kitchen island is perfect for meal prep or casual hangouts, and there's room for a cozy dining nook, ideal for family meals or game nights. Inside, LVP flooring runs throughout, adding a touch of modern elegance that's both stylish and practical. Vaulted ceilings in the living room give the space a sense of openness, while the primary bedroom offers a peaceful retreat with a tray ceiling that enhances its spacious feel. The attached bathroom features a double vanity, a walk-in shower, and custom cabinetry that elevates the space. Work from home? You'll love the small office room tucked away in the master suite. You'll also find plenty of storage in the laundry room and a private backyard with a patio right off the kitchen—perfect for entertaining or enjoying a quiet evening outside. This 2024-built beauty has everything you need, blending modern style and everyday comfort into a home that truly feels like yours.
Location
State KY
County Logan
Area Logan County
Rooms
Other Rooms Office
Dining Room Kitchen/Dining Combo
Interior
Interior Features Catherdral Ceiling(s), Ceiling Fan(s), Tray Ceiling(s)
Heating Forced Air
Flooring Vinyl
Fireplaces Type None
Equipment Smoke Detector(s)
Appliance Smoke Detector(s)
Exterior
Exterior Feature Vinyl
Fence None
Utilities Available Laundry Room
Roof Type Dimensional
Building
Foundation Block
Sewer Septic System
Water County
New Construction No
Schools
Elementary Schools Lewisburg
Middle Schools Lewisburg
High Schools Logan County
Others
Tax ID 051-03-00-015-00
Read Less Info
Want to know what your home might be worth? Contact us for a FREE valuation!

Our team is ready to help you sell your home for the highest possible price ASAP
Bought with Coldwell Banker Legacy Group
GET MORE INFORMATION

Haley Team
Director of Agent Success & Client Experience
Director of Agent Success & Client Experience




