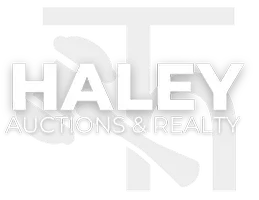For more information regarding the value of a property, please contact us for a free consultation.
Key Details
Sold Price $905,000
Property Type Single Family Home
Sub Type Single Family
Listing Status Sold
Purchase Type For Sale
Square Footage 4,275 sqft
Price per Sqft $211
Subdivision Poplar Grove
MLS Listing ID RA20246081
Sold Date 01/31/25
Style 1-1/2 Story
Bedrooms 4
Full Baths 3
Half Baths 1
Year Built 2024
Lot Size 0.490 Acres
Acres 0.49
Property Sub-Type Single Family
Property Description
Welcome to The Modern Villa, an exceptional custom-built home offering nearly 2,800 square feet on the main level and a total of over 4,300 square feet of thoughtfully designed living space. Located in the highly sought-after Poplar Grove Subdivision, this sprawling residence seamlessly blends modern elegance with timeless charm, creating an inviting atmosphere perfect for both everyday living and entertaining. As you step inside, you'll be greeted by sleek, contemporary architecture complemented by sophisticated finishes throughout. The expansive open floor plan features spacious living areas that flow effortlessly, providing ample room for relaxation and gatherings. The designer kitchen is truly a chef's dream, equipped with top-of-the-line appliances, custom cabinetry, and stylish countertops—ideal for preparing gourmet meals and hosting family and friends. The main floor boasts three generously-sized bedrooms, each thoughtfully appointed to ensure comfort and convenience. Whether you're enjoying quiet moments of solitude or hosting loved ones, this home provides the perfect balance of privacy and space. Additional highlights include a three-car garage, offering plenty of room for vehicles, storage, and more. Step outside to your oversized covered patio, where you'll find a beautiful outdoor fireplace, perfect for cozy evenings year-round. Whether you're relaxing with a good book, entertaining friends, or enjoying family time, this inviting space offers the perfect backdrop for indoor-outdoor living. The property also features elegant gas lanterns, adding a touch of classic charm to the home's curb appeal and enhancing the overall ambiance. Situated on a large lot, the property offers both privacy and ample outdoor space for gardening, entertaining, or simply enjoying the beauty of your surroundings. With modern amenities, a prime location, and a stunning design, The Modern Villa is ideal for those seeking a beautifully crafted space with room to grow. Don't miss the opportunity to make this your dream home!
Location
State KY
County Warren
Area Warren East
Rooms
Other Rooms Bonus Room, Office
Dining Room Breakfast Room, Formal Dining Room
Interior
Interior Features Bookshelves, Catherdral Ceiling(s), Ceiling Fan(s), Chandeliers, Closet Light(s), Split Bedroom Floor Plan, Tray Ceiling(s), Vaulted Ceiling(s), Walk-in Closet(s)
Heating Central, Multiple
Flooring Hardwood, Tile, Other-See Remarks
Fireplaces Type 2, Gas Log-Natural
Equipment Smoke Detector(s)
Appliance Smoke Detector(s)
Exterior
Exterior Feature Brick, Fiber Cement Board
Garage Spaces 3.0
Fence None
Utilities Available Laundry Room
Roof Type Dimensional,Shingles
Building
Foundation Block
Sewer Sewer
Water County
New Construction Yes
Schools
Elementary Schools Alvaton
Middle Schools Drakes Creek
High Schools Greenwood
Others
Tax ID 067a-10-076
Read Less Info
Want to know what your home might be worth? Contact us for a FREE valuation!

Our team is ready to help you sell your home for the highest possible price ASAP
Bought with NextHome Realty Experts
GET MORE INFORMATION
Haley Team
Director of Agent Success & Client Experience
Director of Agent Success & Client Experience




