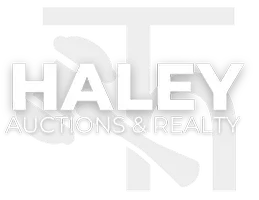For more information regarding the value of a property, please contact us for a free consultation.
Key Details
Sold Price $345,000
Property Type Single Family Home
Sub Type Single Family
Listing Status Sold
Purchase Type For Sale
Square Footage 1,740 sqft
Price per Sqft $198
MLS Listing ID RA20246133
Sold Date 01/15/25
Style 1-1/2 Story
Bedrooms 3
Full Baths 2
Year Built 2024
Lot Size 1.700 Acres
Acres 1.7
Property Description
You've seen new homes, but none quite like this. With 3 bedrooms, 2 bathrooms, and a custom design on 1.7 +/- acres, this 2024 built farmhouse breaks all the new-build rules. A front porch swing, striking black trim, and open-concept living blend timeless style with modern convenience, creating a home that's both beautiful and practical. From a chef-worthy kitchen to a master suite that's pure retreat, this is where modern farmhouse dreams come true. Inside, a double set of farmhouse doors leads into a spacious, sunlit living area where black-trimmed windows frame the perfect views. The open floor plan ties together the kitchen, dining, and living room, creating an ideal space for hosting. The kitchen is packed with custom features—tall cabinets, a pot filler, stainless steel appliances, and rich granite countertops that add depth against white cabinetry. French doors open onto the covered back patio, a perfect spot for your morning coffee or evening unwind. The split bedroom layout offers privacy and functionality, with two guest rooms and a bathroom tucked away on one side, while the master suite feels like a true retreat on the other. The master bath brings spa-like luxury with a soaking tub, separate tile shower, double vanity with granite counters, and storage galore. A walk-in closet with wrap-around shelving adds convenience, while the LPV floors and subtle gold door knobs throughout the home lend a touch of modern farmhouse elegance. And there's more! The home includes an office space, a laundry room, and an attached garage, but there's also an unfinished 540 +/- sq ft bonus room upstairs, already insulated and plumbed with a tub and shower. This space could be an extra bedroom, a guest suite, a playroom—the options are endless. This farmhouse-inspired home combines style, convenience, and a little extra room for whatever comes next. Is this the farmhouse you've been dreaming of? Come take a look.
Location
State KY
County Logan
Area Logan County
Rooms
Other Rooms Office
Dining Room Kitchen/Dining Combo
Interior
Interior Features Attic Storage, Closet Light(s), Foam Insulation, Split Bedroom Floor Plan, Walk-in Closet(s)
Heating Central
Flooring Vinyl
Fireplaces Type 1, Gas Log-Propane
Equipment Smoke Detector(s)
Appliance Smoke Detector(s)
Exterior
Exterior Feature Vinyl
Garage Spaces 2.0
Fence None
Utilities Available Laundry Room
Roof Type Dimensional,Shingles
Building
Foundation Crawl Space
Sewer Septic
Water County
New Construction No
Schools
Elementary Schools Olmstead
Middle Schools Olmstead
High Schools Logan County
Others
Tax ID 038000001211
Read Less Info
Want to know what your home might be worth? Contact us for a FREE valuation!

Our team is ready to help you sell your home for the highest possible price ASAP
Bought with Haley Auctions and Realty
GET MORE INFORMATION
Haley Team
Director of Agent Success & Client Experience
Director of Agent Success & Client Experience




