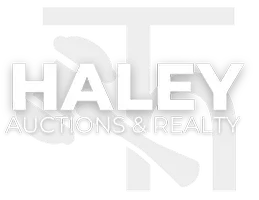For more information regarding the value of a property, please contact us for a free consultation.
Key Details
Sold Price $239,900
Property Type Single Family Home
Sub Type Single Family
Listing Status Sold
Purchase Type For Sale
Square Footage 1,768 sqft
Price per Sqft $135
Subdivision Longview
MLS Listing ID RA20233254
Sold Date 08/30/23
Style Ranch
Bedrooms 3
Full Baths 2
Year Built 1978
Lot Size 0.330 Acres
Acres 0.33
Property Sub-Type Single Family
Property Description
Welcome to 100 Crescent Drive! A charming 3-bedroom, 2-bathroom, brick home located in a quiet and well-established neighborhood. From the moment you arrive, you'll love the curb appeal enhanced by the meticulous landscaping and the inviting front porch, where you can sip your morning coffee or relax after a long day. Step inside, and you'll be greeted by a tastefully decorated interior that showcases the love and care put into maintaining this home. The living room is bathed in natural light, thanks to the French doors leading to the back patio, seamlessly connecting indoor and outdoor living spaces. You will love the heart of this home - the kitchen! Newly remodeled, the kitchen has updated countertops, custom cabinets, and stainless steel appliances. Entertaining will be a breeze as the kitchen and dining merge seamlessly in this cozy yet functional space. This home features 3 spacious bedrooms, and 2 bathrooms. The master bathroom features a step-in tile shower, and the second bathroom features a beautiful double vanity sink with granite countertops, and a tile surround tub/shower combo. This home also features a versatile den space that can be utilized as an extra family room, a home office, or even as an additional bedroom to suit your needs. As you step outside into the fenced backyard, you will love how shaded it is due to the mature trees and the patio for outdoor entertaining. For those who value storage space, the detached garage with extra storage is a fantastic bonus. It provides ample room for your vehicles and any tools or equipment you may have. The home underwent a remodel in recent years, ensuring that it meets modern standards and aesthetics. The updates include a newer roof, which adds to the property's overall appeal and peace of mind. If you've been searching for a well-maintained, character-filled brick home in a peaceful neighborhood, this is the one. Don't miss the chance to call it your own!
Location
State KY
County Logan
Area Russellville City
Rooms
Other Rooms Den
Dining Room Kitchen/Dining Combo
Interior
Interior Features Attic Storage, Ceiling Fan(s), Closet Light(s)
Heating Central
Flooring Tile, Vinyl
Fireplaces Type 1, Decorative
Equipment Smoke Detector(s)
Appliance Smoke Detector(s)
Exterior
Exterior Feature Brick
Garage Spaces 2.0
Fence Backyard Fence
Utilities Available Other-See Remarks
Roof Type Dimensional,Shingles
Building
Foundation Crawl Space
Sewer City
Water City
New Construction No
Schools
Elementary Schools Stevenson
Middle Schools Russellville
High Schools Russellville
Others
Tax ID 068-11-04-023-00
Read Less Info
Want to know what your home might be worth? Contact us for a FREE valuation!

Our team is ready to help you sell your home for the highest possible price ASAP
Bought with Keller Williams First Choice Realty
GET MORE INFORMATION
Haley Team
Director of Agent Success & Client Experience
Director of Agent Success & Client Experience


