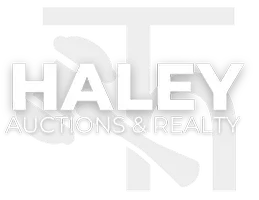For more information regarding the value of a property, please contact us for a free consultation.
Key Details
Sold Price $555,000
Property Type Single Family Home
Sub Type Single Family
Listing Status Sold
Purchase Type For Sale
Square Footage 2,963 sqft
Price per Sqft $187
MLS Listing ID RA20223252
Sold Date 08/19/22
Style Traditional
Bedrooms 4
Full Baths 3
Half Baths 1
Year Built 2019
Lot Size 0.770 Acres
Acres 0.77
Property Description
Welcome to 201 Thoroughbred Lane! Where you can enjoy luxury, low-maintenance living in beautiful Russellville, Kentucky! Constructed in 2019, this home was beautifully designed and has been incredibly maintained. Exceptional style and luxurious upgrades abound in this stunning estate. This home is located at the end of a quiet, dead-end street and surrounded by a professionally landscaped and irrigated lawn, and concrete drive. Moving to the interior, you will notice there are no steps anywhere from the street to the inside of the home making it ideal for buyers of all ages. The spacious entry leads to the modern living room with a stone fireplace and gives you a beautiful view of the stunning kitchen and dining area. You will instantly notice that this home offers custom details including: soaring tongue and groove ceilings, designer lighting, high-end finishes and fixtures, and heated floors. The kitchen alone is an absolute dream. You will love the huge island with seating, double oven, gas range, touchless faucets, concrete countertops, and custom maple cabinetry. This home has three spacious bedrooms with two full bathrooms and one half bath on the first floor. Once you enter the master suite, you will never want to leave! Through the bedroom to the bathroom, you will love the heated concrete floors. The master bathroom is complete with a large walk-in closet, beautiful cabinetry, concrete counters, a matte-black soaking tub, and a custom stone and tile shower with a rain head and body sprays. It's simply luxurious. Moving up the staircase you will find a cozy loft area along with an additional bedroom, bathroom, and large closet. The upstairs bedroom is a suite with its own wet bar, microwave, and mini-fridge. There is also a gorgeous office downstairs that has exposed brick walls! There are so many things to see and love about the interior of this home, but luxury living doesn't stop there. As you move outside from the kitchen and living room, you will find your outdoor oasis. Complete with a stone fireplace, TVs, plenty of seating, fire pit area, and a beautiful tongue and groove ceiling with recessed lighting. If you are needing a place with garage space, then this is it! There is a 3 car, 936 sqft attached garage with heated floors as well as a detached 2 car, 900 sqft garage w/ half bath and storage on top. With a picture perfect interior and an ideal location close to Bowling Green and Nashville, this home is truly a rare find.
Location
State KY
County Logan
Area Logan County
Rooms
Other Rooms In-Law Suite, Office, Other-See Remarks, Bedroom/Loft
Dining Room Formal Dining Room
Interior
Interior Features Attic Storage, Bookshelves, Ceiling Fan(s), Chandeliers, Closet Light(s), Foam Insulation, Split Bedroom Floor Plan, Vaulted Ceiling(s), Walk-in Closet(s), Wet Bar
Heating Floor, Forced Air, Radiant
Flooring Concrete, Hardwood, Tile
Fireplaces Type Gas Log-Natural
Equipment Fire Alarm(s), Security System
Appliance Fire Alarm(s), Security System
Exterior
Exterior Feature Fiber Cement Board, Stone
Garage Spaces 3.0
Fence None
Utilities Available Laundry Room
Roof Type Dimensional,Metal
Building
Foundation Slab
Sewer Septic
Water County
New Construction No
Schools
Elementary Schools Adairville
Middle Schools Adairville
High Schools Logan County
Others
Tax ID 069-00-00-009-06
Read Less Info
Want to know what your home might be worth? Contact us for a FREE valuation!

Our team is ready to help you sell your home for the highest possible price ASAP
Bought with Keller Williams First Choice Realty
GET MORE INFORMATION
Haley Team
Director of Agent Success & Client Experience
Director of Agent Success & Client Experience


